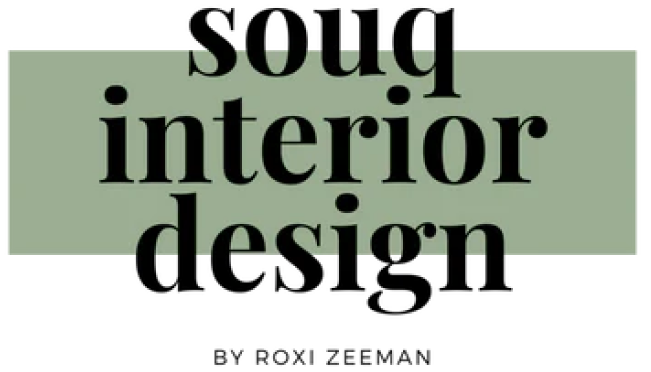Looking to revamp your space? Here are the best interior design software tools for homeowners in 2024:
These tools let you:
- Create 2D and 3D models of your rooms
- Try different furniture layouts
- Experiment with colors and lighting
- Take virtual tours of your designs
Most offer free trials so you can test them out. Let's compare the key features:
| Software | Price | Ease of Use | Key Features |
|---|---|---|---|
| SketchUp | $119-$749/yr | Moderate | 3D modeling, large library, plugins |
| Planner 5D | Free-$33/mo | Easy | Drag-and-drop, 3D view, AR |
| Floorplanner | $5-$29/mo | Easy | 2D/3D views, live tours, collaboration |
| HomeByMe | Free-Paid | Easy | Online 3D design, HD images, product catalog |
| SmartDraw | Free-Paid | Easy | Templates, Microsoft integration |
| Roomstyler | Free | Easy | Online room design, furniture library |
| MagicPlan | Subscription | Easy | AR scanning, pro reporting |
| Sweet Home 3D | Free | Easy | 2D/3D design, furniture placement |
Try a few to find the right fit for your project and skills. With these tools, you can bring your design ideas to life before spending money on renovations.
Related video from YouTube
SketchUp
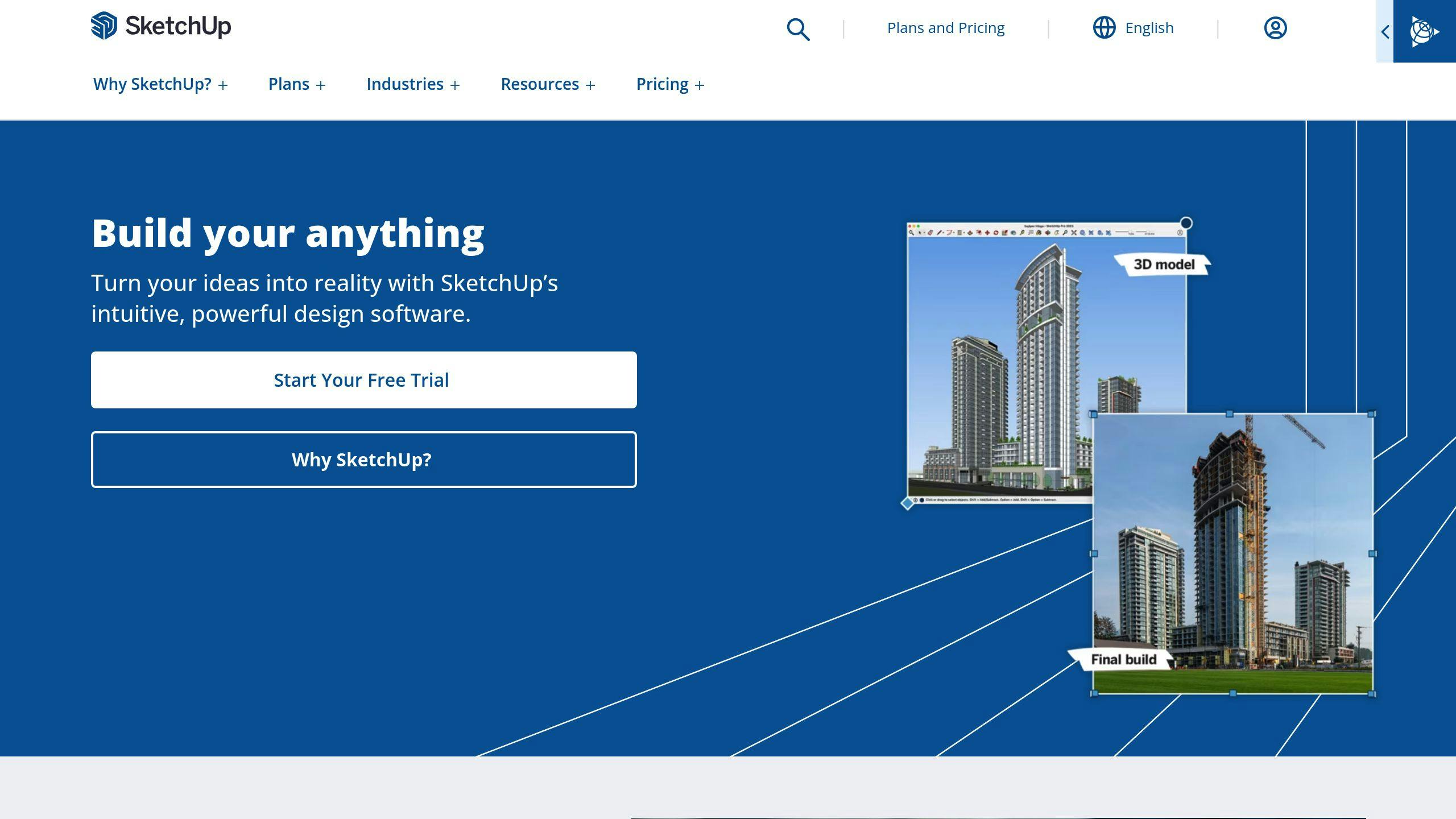
SketchUp is a 3D modeling tool that's perfect for homeowners who want to design their interiors. It's easy to use and quick to learn.
Here's what SketchUp offers:
| Version | Price | What You Get |
|---|---|---|
| SketchUp Shop | $119/year | Web-based, basic 3D modeling |
| SketchUp Pro | $229/year | Advanced features, 2D docs, VR viewing |
| SketchUp Pro Classic | $575 (one-time) | Desktop version, yours forever |
| SketchUp Studio | $1199/year | Energy analysis, fancy visuals |
There's also a free version called SketchUp Make. It's great for small projects, but you might need to pay up for bigger home designs.
SketchUp's cool features:
- 3D Warehouse: Tons of free 3D models
- LayOut: Make detailed drawings from your 3D models
- Extensions: Add extra tools like 1001 Bit Tools for walls, stairs, and windows
Getting started with SketchUp:
- Lay out walls and floors
- Group elements so they don't stick together
- Use components for furniture to track costs
- Add materials with the Paint Bucket tool
Keep in mind: SketchUp doesn't have project management tools or moodboards like some other software.
You can use SketchUp on computers or the web version on other devices. So you can work on your home design wherever you are.
2. Planner 5D
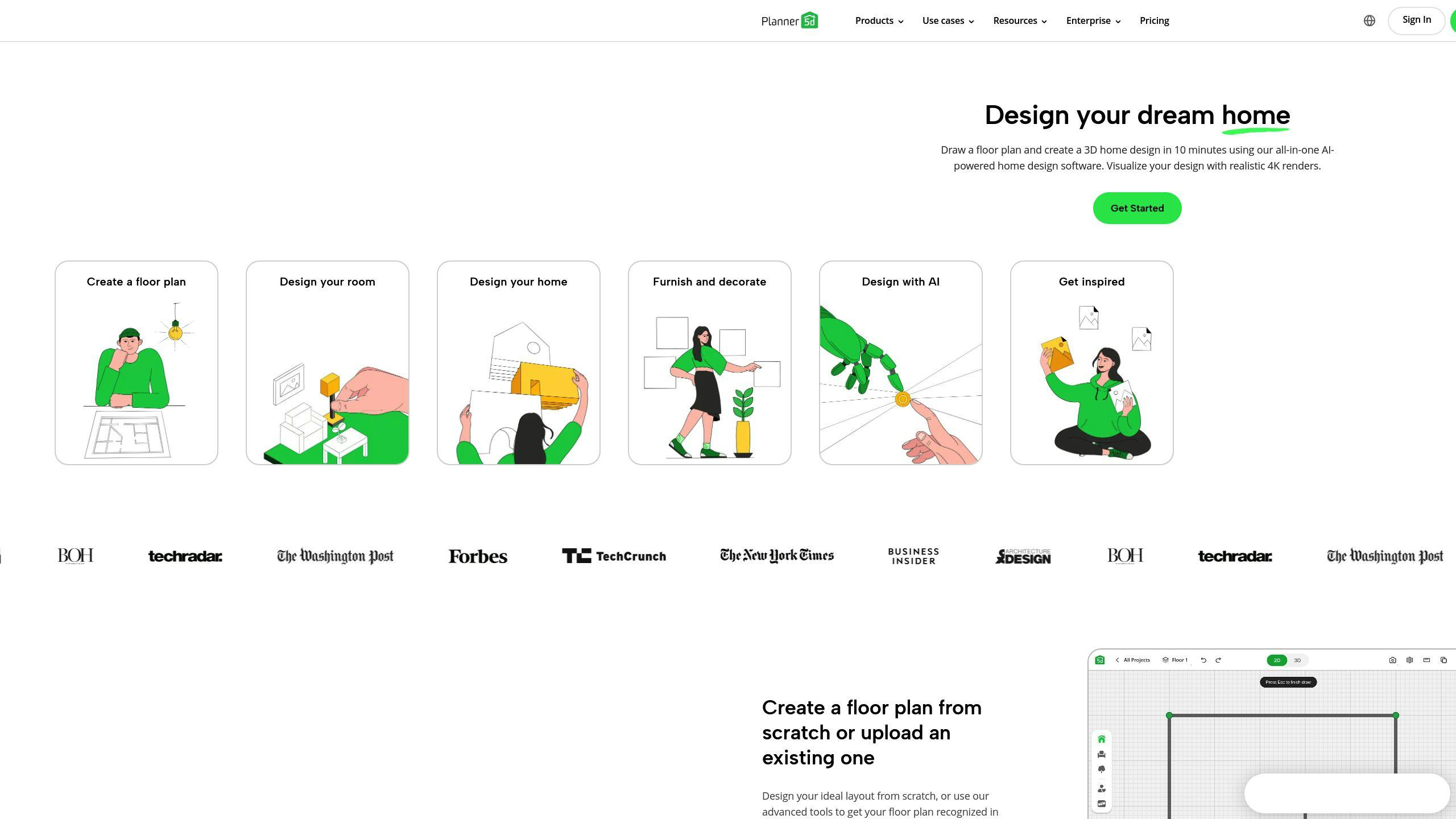
Planner 5D is a 3D design tool that's easy to use. It's great for homeowners who want to create detailed plans without pro skills.
Here's what you get:
| Feature | Description |
|---|---|
| Interface | Drag-and-drop |
| Design Views | 2D and 3D |
| Item Library | 8,000+ furniture and decor items |
| Rendering | 4K renders with adjustable lighting |
| AI Tools | Smart Wizard, Upload a Plan, AR Try on (iOS) |
| Platforms | Web, iOS, Android, Windows, macOS |
Pricing:
- Free: Basic tools, limited catalog
- Premium: $19.99/month
- Personal: $5/month (yearly)
- Commercial: $10/month (yearly)
The free version works for simple projects. Need more? You'll have to pay up.
Cool stuff:
- AI Designer suggests decor (iOS only)
- Bernard Chat gives design advice
- Use across devices
But watch out: The web version might slow down your computer.
Users love it. It's got a 4.4 rating from 645+ reviews on G2 and Trustpilot.
Alex from the US says:
"Best value compared to other 3D house planning software. Love the UI and options. Runs smoothly on all platforms."
Planner 5D claims you can whip up a 3D home design in 10 minutes. It's a solid pick for bringing your ideas to life.
3. Floorplanner
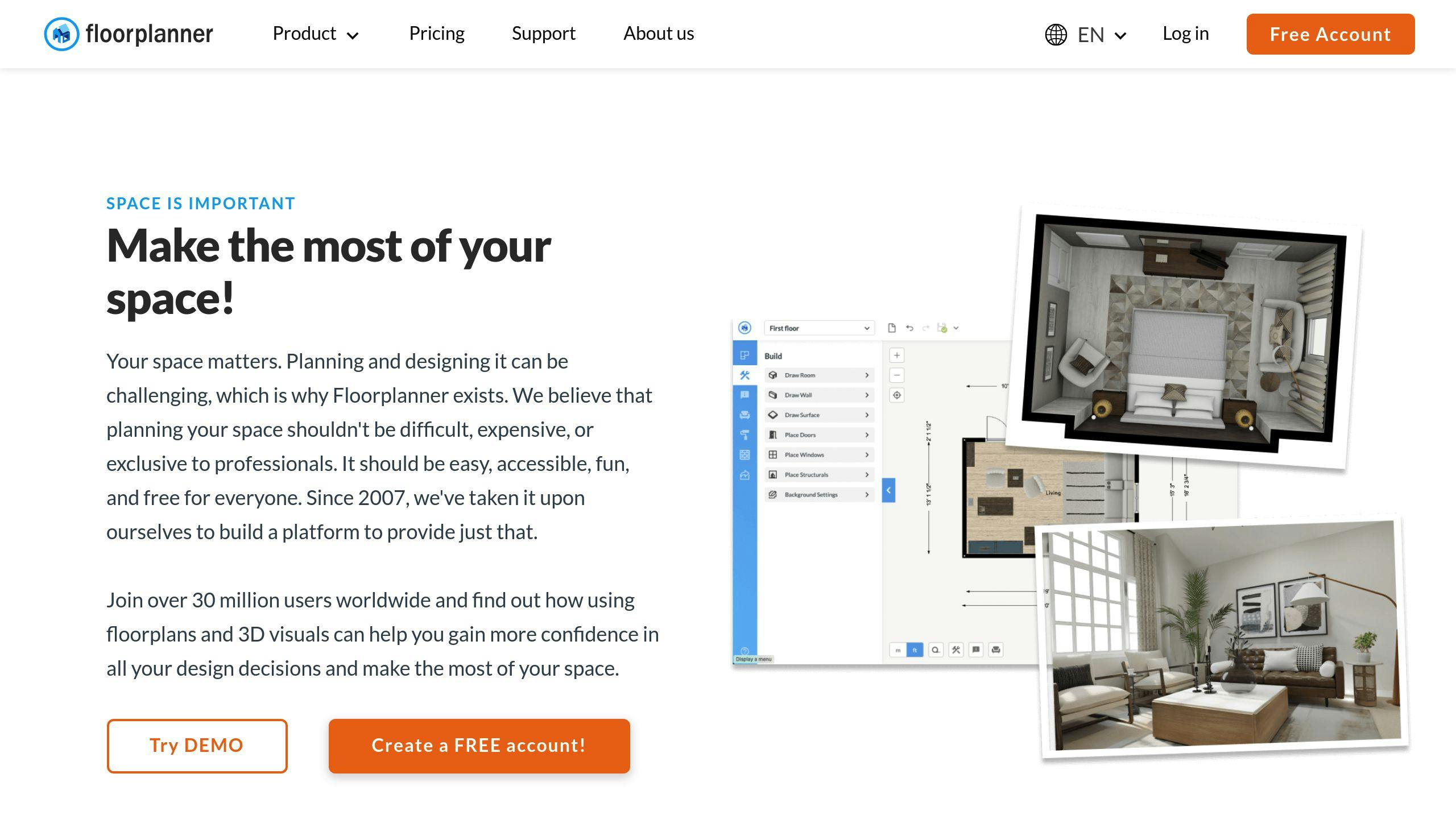
Floorplanner is a web-based tool that's been helping homeowners create 2D and 3D floor plans since 2007. No pro skills needed here - just drag, drop, and design.
| Feature | Description |
|---|---|
| Interface | Easy drag-and-drop |
| Design Views | 2D and 3D |
| Item Library | 260,000+ 3D models |
| Platforms | Web, iOS, Android |
| Languages | 12 options |
| Collaboration | Cloud-based sharing |
Floorplanner's pricing ranges from free to $599/month, depending on your needs. The free version works for simple projects, but you'll need to pay for more features.
What's cool about Floorplanner?
- Live 3D walkthroughs
- Import existing plans or start fresh
- Easy sharing via links or exports
But heads up: Some users have had trouble with changing dimensions and finding certain functions.
Want to make the most of Floorplanner? Measure your rooms first, use the drawing tool for walls and doors, check furniture dimensions, and place items with traffic flow in mind.
Floorplanner's user-friendly interface and quality graphics make it a solid choice for homeowners who want to bring their design ideas to life without spending a fortune.
4. HomeByMe
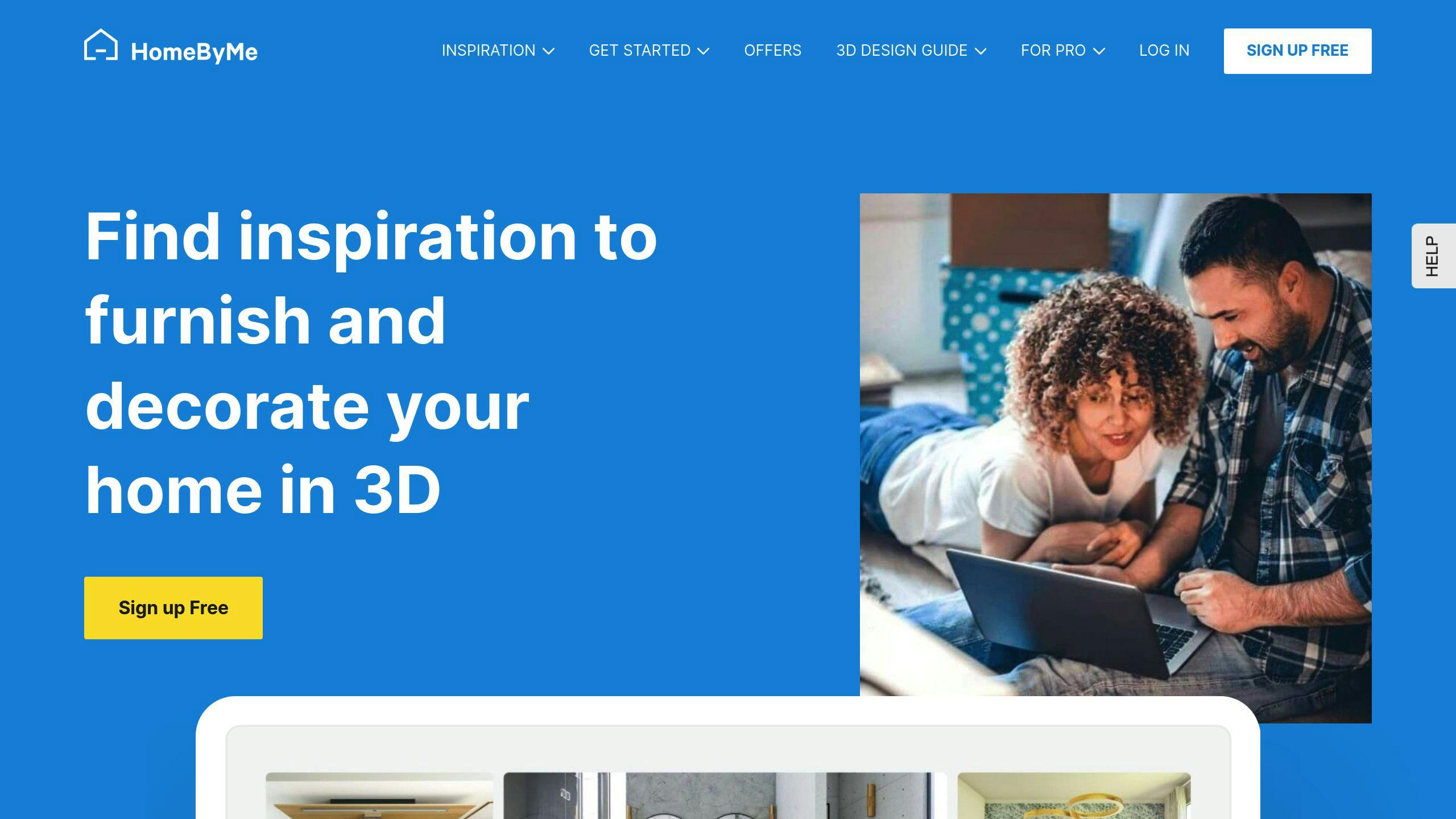
HomeByMe is a web-based 3D home design tool for homeowners. It's easy enough for beginners but powerful enough for remodelers.
| Feature | Description |
|---|---|
| Design Views | 2D and 3D |
| Free Plan | 3 projects, 3 HD images |
| Paid Plans | From $16.50 for 5 projects |
| Platforms | Web, iOS, Android |
| Product Catalog | Branded furniture and decor |
| Rendering | 4K and 360° images (paid) |
The free Starter Plan is perfect for dipping your toes in. But if you're ALL IN on design, you might want to upgrade. The Unlimited Plan at $29.99/month gives you... well, unlimited everything.
What can you do with HomeByMe?
- Start from scratch or use templates
- Switch between 2D and 3D views
- Tweak furniture colors and sizes
- Manage projects on your phone
But it's not all roses. Rendering can be slow, especially for low-res images. And while the free plan is nice, you'll need to pay for the fancy stuff like 4K images and watermark removal.
Want to get the most out of HomeByMe?
- Take the tutorial
- Play with different wall and floor options
- Share your designs for feedback
Bottom line: If you want to bring your interior design dreams to life without a degree in architecture, HomeByMe is worth a look.
5. SmartDraw
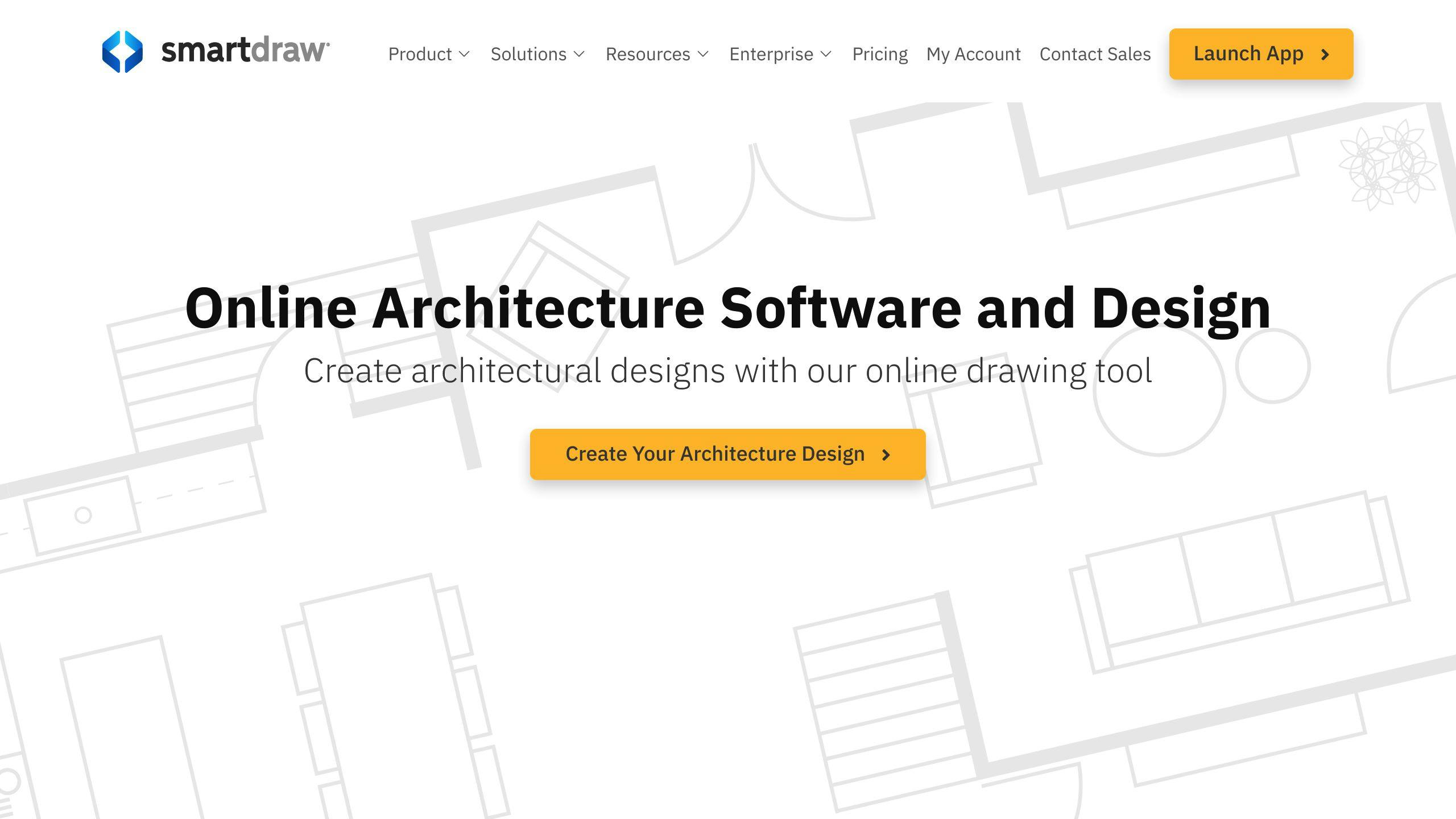
SmartDraw isn't just for flowcharts anymore. It's a powerful tool that's made its way into interior design.
Here's what SmartDraw offers homeowners:
| Feature | Description |
|---|---|
| Design Views | 2D CAD and room design |
| Templates | 4,500+ templates, including floor plans |
| Symbol Library | 34,000+ symbols |
| Compatibility | Visio import/export, Microsoft Office integration |
| Pricing | $9.95/month (single user, billed yearly) |
| Free Trial | 7 days |
SmartDraw's strength? Its huge library of templates and symbols. Start with a ready-made floor plan or build from scratch using their drag-and-drop interface.
But SmartDraw isn't just about looks. It's got some serious features:
- Import CAD files for pro-level editing
- Save designs to cloud storage
- Collaborate with others in real-time
It's not perfect, though. Some users have had issues:
"Needs a bug-fix for the crashing problem." - Anonymous User
So, save your work often!
For homeowners who want more, SmartDraw offers:
- Lighting scheme planning
- Furniture layout tools
- Virtual tours of finished designs
Is it too much for a simple room update? Maybe. But for a whole-house redesign or detail lovers, SmartDraw could be perfect.
Just keep in mind: It's powerful, but there's a learning curve. Use that 7-day free trial before you buy.
sbb-itb-cdd79f5
6. Roomstyler
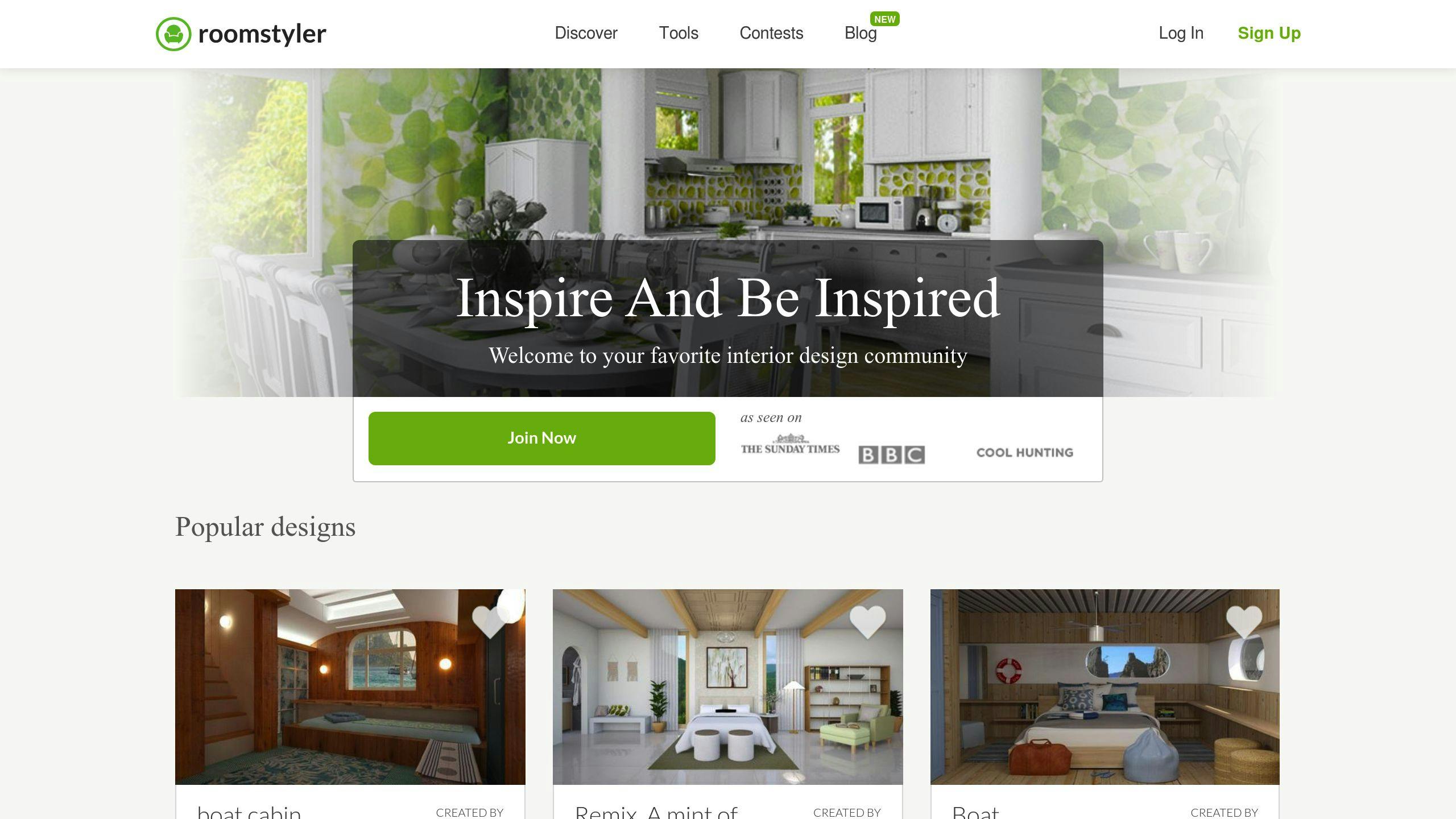
Roomstyler is a web-based 3D interior design tool that's both powerful and easy to use. It's perfect for homeowners who want to see their space before making changes.
Here's what you get with Roomstyler:
| Feature | Description |
|---|---|
| Design Views | 2D and 3D floor plans, 360-degree views |
| Item Library | 120,000+ furniture and decor items |
| Compatibility | Web, iOS, Windows, Mac |
| Pricing | Free basic, paid credits for renders |
| Unique Feature | AI-Assisted Planner for quick 3D plans |
Roomstyler's big plus? Its huge library of brand-name furniture and decor. Start from scratch or use a template for inspiration.
You'll love these features:
- Drag-and-drop design
- Photorealistic 3D renders (for a fee)
- Team collaboration tools
- Moodboard creator
Steve from TechRadar says:
"Roomstyler is an easy to use 3D room design service, with many options to help you build either a fictitious location, or recreate an existing one in digital form."
The basic version is free, but high-quality renders cost credits:
- HD render: 1 credit (£0.84)
- 4K render: 2 credits
- Photorealistic render: 3 credits
- 4K panorama: 6 credits
Buy more credits, save more money. Up to 30% off for bulk purchases.
Want more? Roomstyler Plus offers:
- High-res rendering
- Advanced lighting
- Unlimited storage
- Priority support
The AI-Assisted Planner is a game-changer. It creates 3D plans using curated material collections. Save time and get fresh ideas for your space.
7. MagicPlan
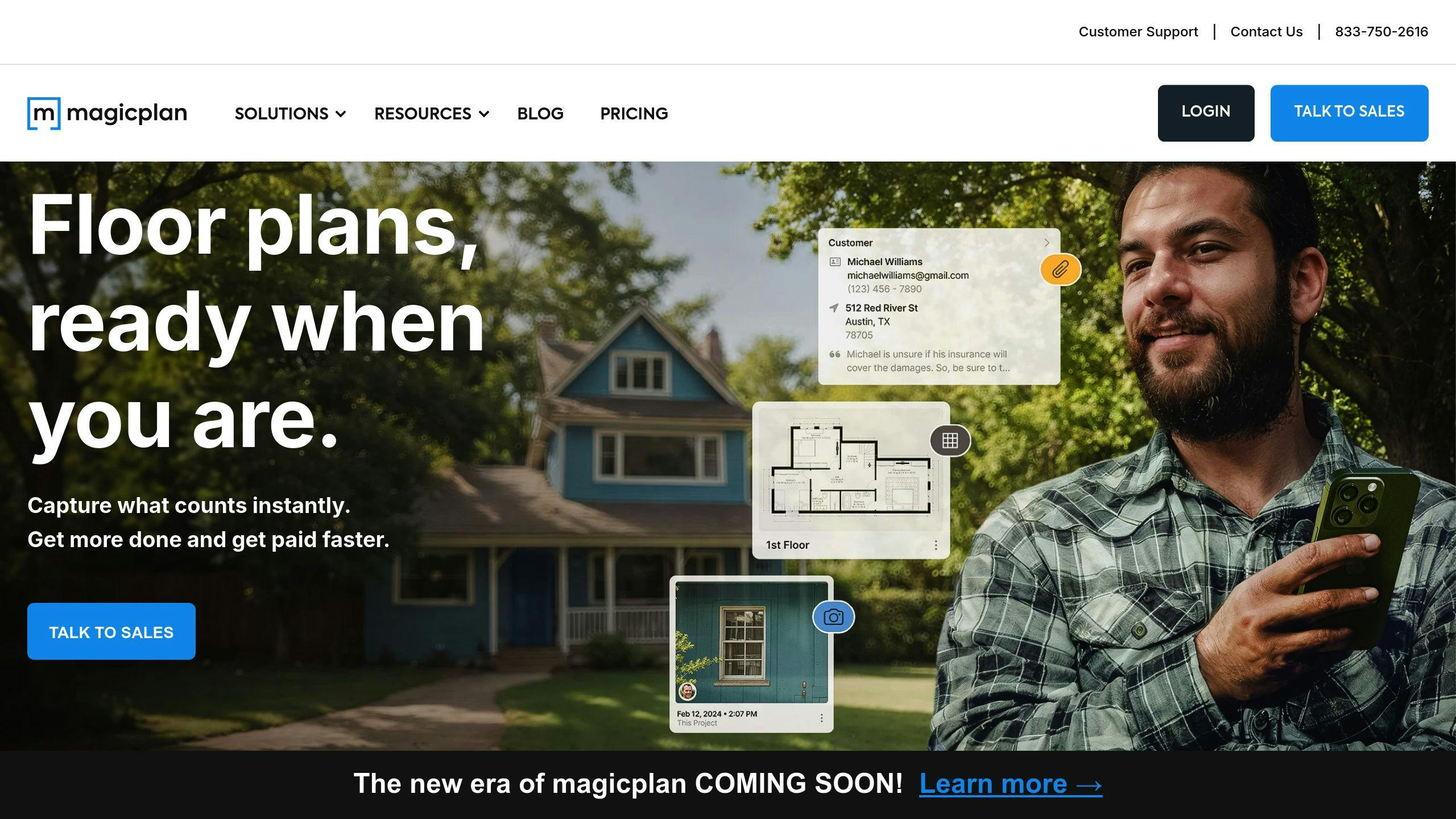
MagicPlan turns your phone into a floor plan wizard. No need for fancy equipment or pro skills - just point and shoot.
Here's the scoop:
| Feature | What It Does |
|---|---|
| Scanning | 5-minute floor plans using your phone camera |
| Device Support | iOS and Android |
| File Types | High-res JPG, PNG, and SVG |
| Personalization | Add logos, play with colors |
| AR Magic | Spots doors and windows automatically |
Pricing? They've got options:
- Free: Basic features, first scan on the house
- Sketch: $9.99/month or $8.33/month (yearly)
- Report: $29.99/month or $24.99/month (yearly)
- Estimate: $89.99/month or $74.99/month (yearly)
- Enterprise: Call for custom pricing
One user's take:
"Magicplan's grown up. Those early bugs? Gone. Scanning rooms with your phone? Pretty slick, even with furniture in the way."
But it's not just about pretty pictures. MagicPlan helps you:
- Whip up reports with sketches and photos
- Crunch numbers for materials and labor
- Fire off PDFs to clients
Stuck? They've got your back with free learning resources and a Help Center. And yes, it works offline - changes sync when you're back online.
8. Sweet Home 3D
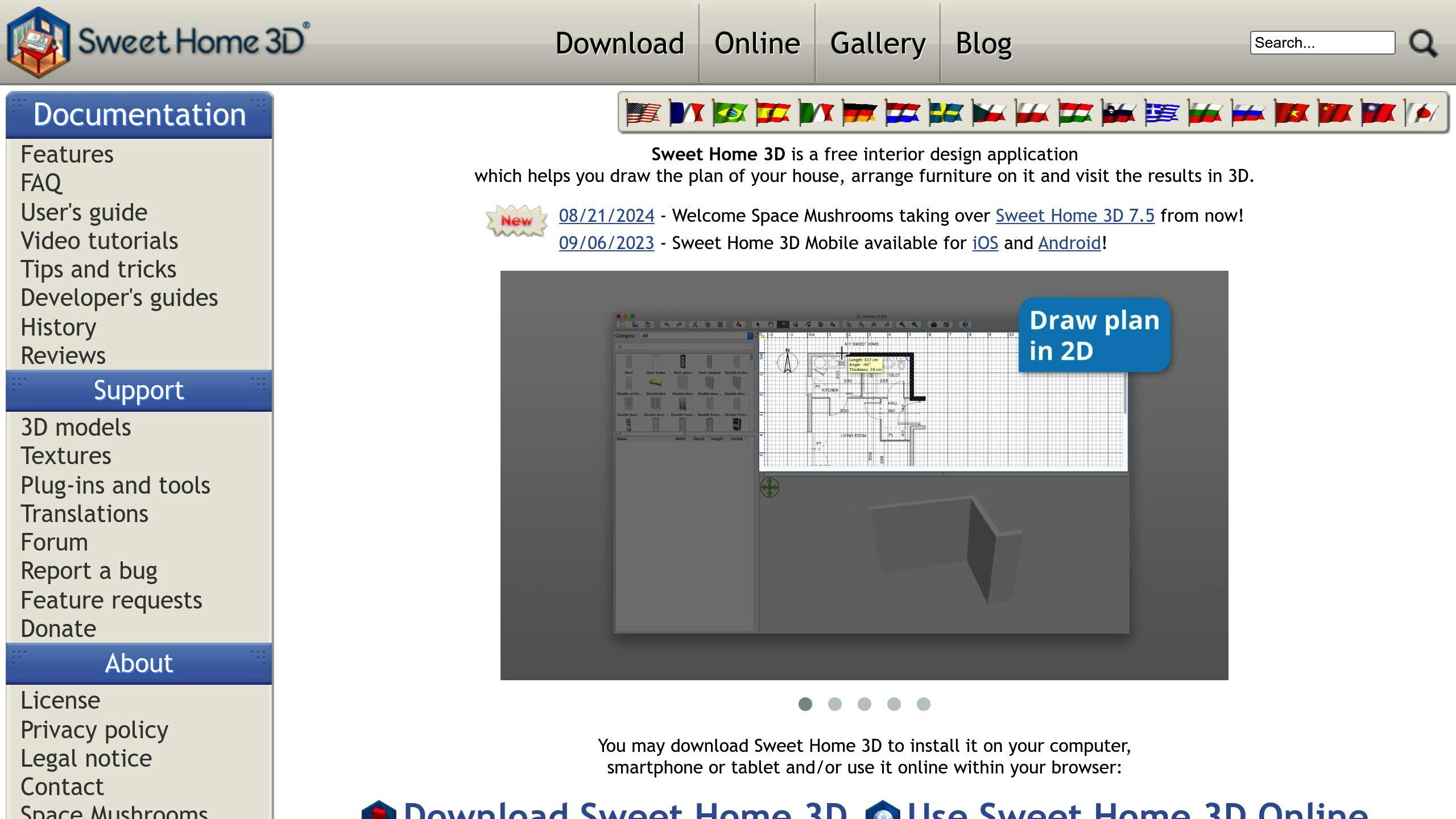
Sweet Home 3D is a free, open-source interior design tool. It's perfect for homeowners who want to create floor plans and see their spaces in 3D without spending money.
| Feature | Description |
|---|---|
| Platforms | Windows, macOS, Linux, iOS, Android, Web browsers |
| Cost | Free |
| Language Support | 29 languages |
| Key Functions | 2D/3D design, furniture placement, texture customization |
| Export Options | PDFs, images, videos, 3D files |
What can you do with Sweet Home 3D?
- Draw walls and rooms with exact measurements
- Add doors and windows (they create openings automatically)
- Place furniture from the built-in catalog
- Change colors, textures, and sizes of elements
- See your design in 2D and 3D at the same time
One user said:
"I recreated my 41 square meter apartment with real measurements and made a 40-second video tour in 4K. I just googled for help and found answers right away."
Need more? Sweet Home 3D lets you:
- Import blueprints and 3D models
- Create realistic images and videos
- Simulate sunlight based on time and location
- Add extra features with Java-based plugins
Sweet Home 3D might not have all the fancy features of paid software. But its simplicity makes it a top choice for homeowners starting their design journey.
Software Comparison
Let's break down the top 8 interior design tools to help you pick the right one:
| Software | Price | Ease of Use | Key Features |
|---|---|---|---|
| SketchUp | $119-$749/yr | Moderate | 3D modeling, big library, plugins |
| Planner 5D | Free-$33.33/mo | Easy | Drag-and-drop, 3D view, AR |
| Floorplanner | $5-$29/mo | Easy | 2D/3D views, live 3D tours, cloud collab |
| HomeByMe | Free-Paid | Easy | Online 3D design, HD images, big catalog |
| SmartDraw | Free-Paid | Easy | Templates, Google/Microsoft integration |
| Roomstyler | Free | Easy | Online room design, product catalog |
| MagicPlan | Subscription | Easy | AR, pro report tools |
| Sweet Home 3D | Free | Easy | 2D/3D design, furniture, textures |
SketchUp's got the fancy features but it's trickier to learn. One user said:
"SketchUp's best feature? Easy 3D models. Drawing, extruding, moving, rotating, copying, and scaling tools make 3D a breeze."
Newbies might like Planner 5D or HomeByMe. A HomeByMe fan shared:
"I LOVE HomeByMe for all my home design projects! It's super easy and helps me picture what my home could be!"
Floorplanner's great for teamwork and won't break the bank at $5/month.
On a tight budget? Try Roomstyler or Sweet Home 3D. They're free and pack a punch.
MagicPlan's AR is cool - measure rooms with your phone camera. Handy, right?
When picking software, think about your wallet, what you need, and your tech skills. Most offer free trials, so take 'em for a spin before you buy.
Wrap-up
Let's recap the top 8 interior design software tools for homeowners:
These digital solutions can transform how you plan and visualize home projects. Here's what stands out:
- Tools for every skill level and budget
- Easy-to-use interfaces with drag-and-drop features
- 3D rendering to bring ideas to life
- Money-saving potential by reducing professional design needs
- Collaboration features for working with family or contractors
When picking software, think about:
- Your budget
- Project complexity
- Tech skills
- Must-have features (like AR or product catalogs)
Most tools offer free trials or versions. For example, Homestyler has a free plan covering most needs, with a $4.90/month premium option.
These tools can save you time and stress. As one HomeByMe user put it:
"I LOVE HomeByMe for all my home design projects! It's super easy and helps me picture what my home could be!"
Try a few options to find your perfect fit. Happy designing!
FAQs
What is the best free home design app?
There's no one-size-fits-all answer, but here are some popular free options for 2024:
- Floorplanner
- HomeByMe
- Live Home 3D
- Planner 5D
- Roomtodo
- Roomsketcher
- SketchUp
- SmartDraw
Try a few to see which one clicks with you.
What apps do interior designers use?
Pro designers often use high-end software, but here are some popular apps:
- Planner 5D: 3D visualization and product shopping
- Houzz: Design inspiration and pro connections
- IKEA Place: Virtual IKEA furniture placement
Take Planner 5D, for example. It's got a drag-and-drop interface for creating 3D home designs. The free version lets you make basic floor plans and simple interiors.
| App | Key Features | Pricing |
|---|---|---|
| Planner 5D | 3D visualization, product shopping | Free version, Premium $19.99/month |
| SketchUp | Full 3D modeling | Free version, Pro $299/year |
| AutoCAD | Pro-grade design tools | $200-$325/month |
| Revit | Building Information Modeling (BIM) | From $193/month |
